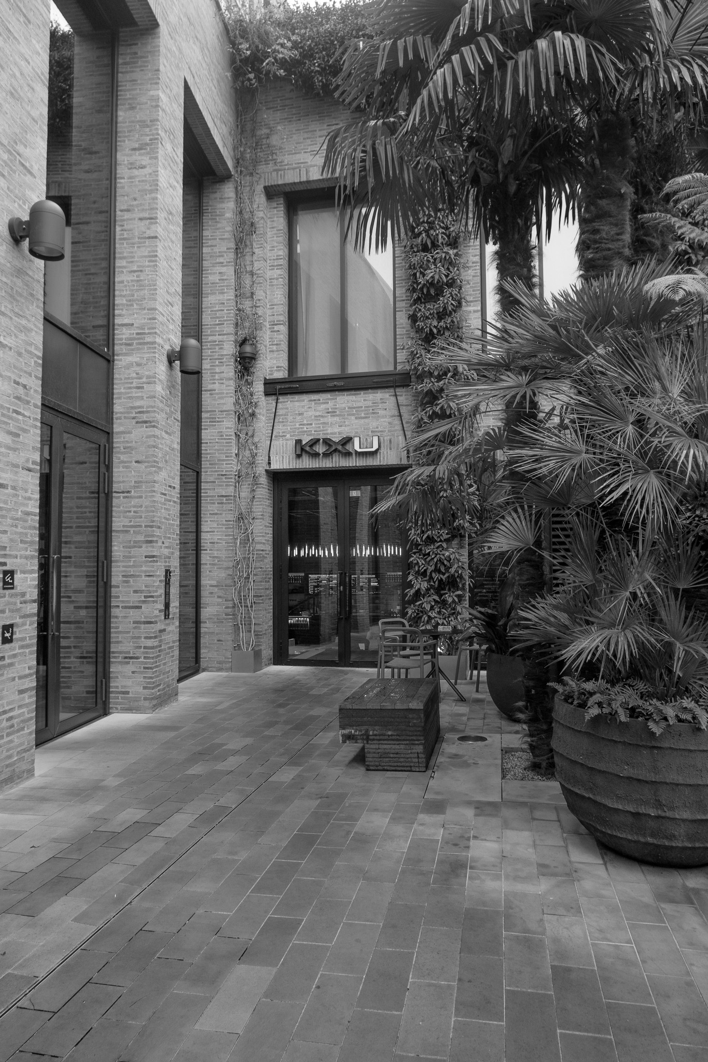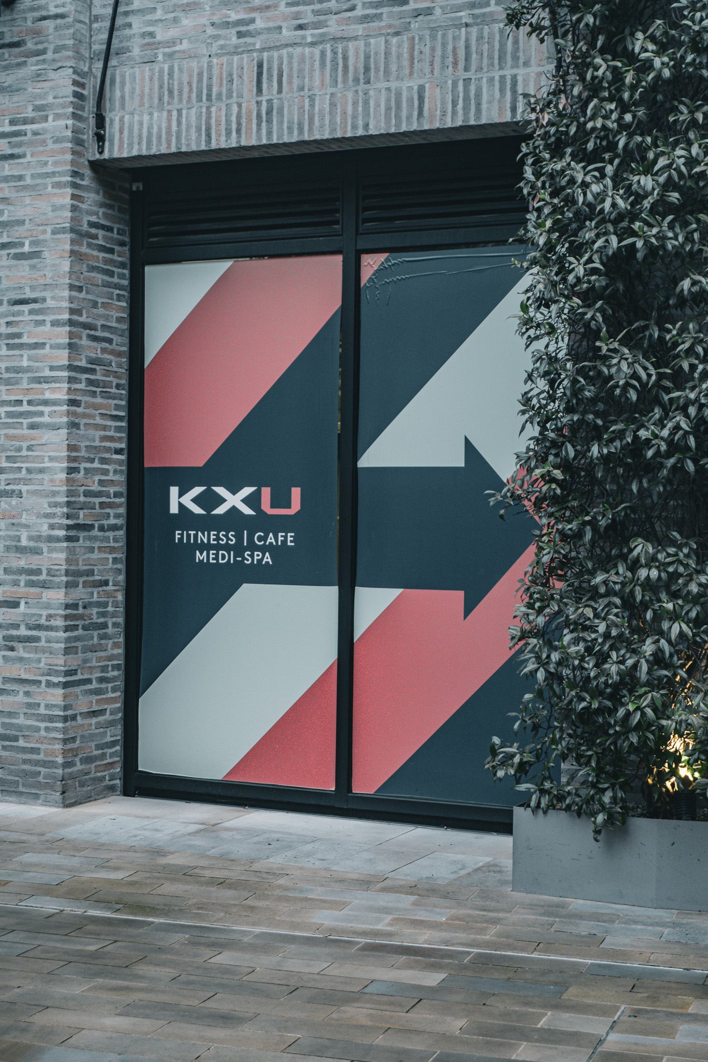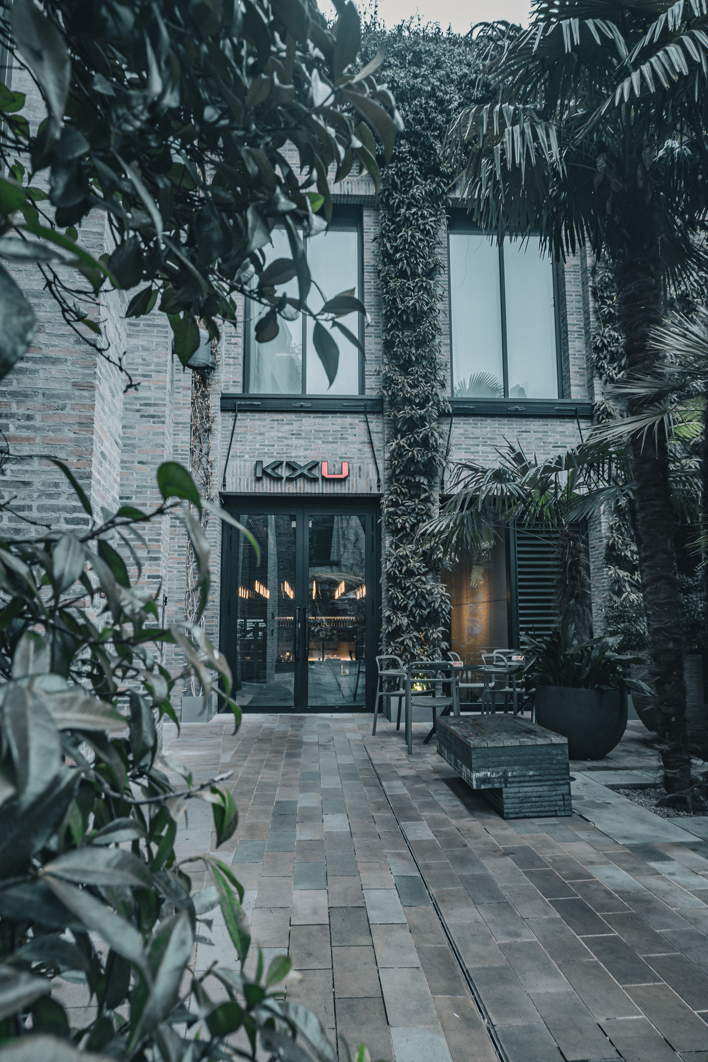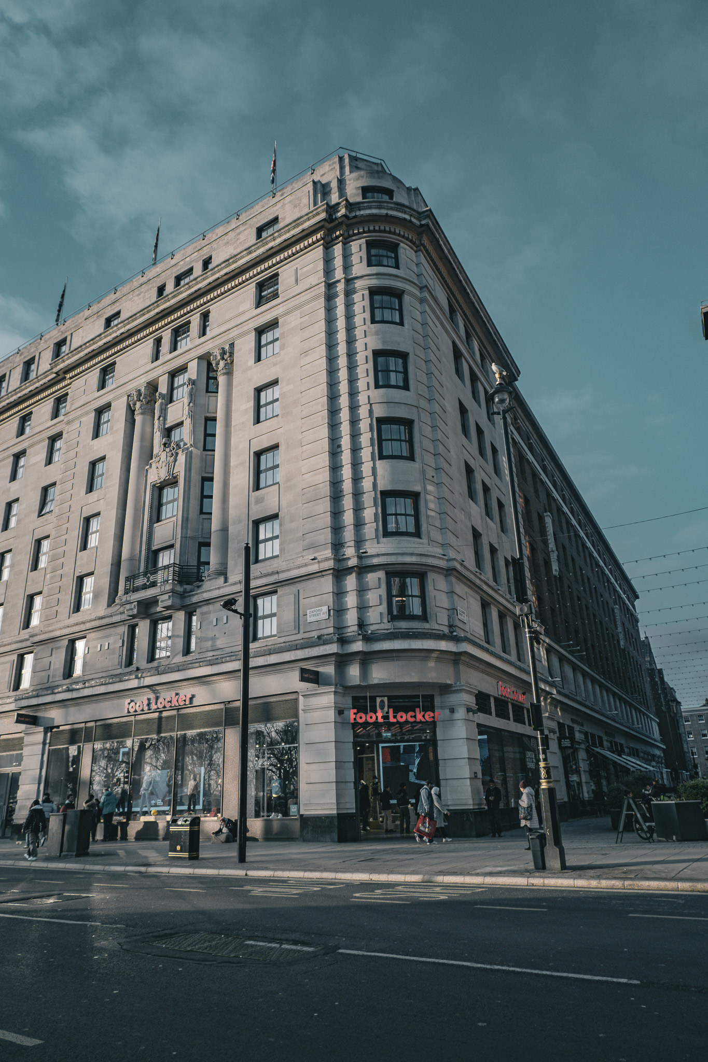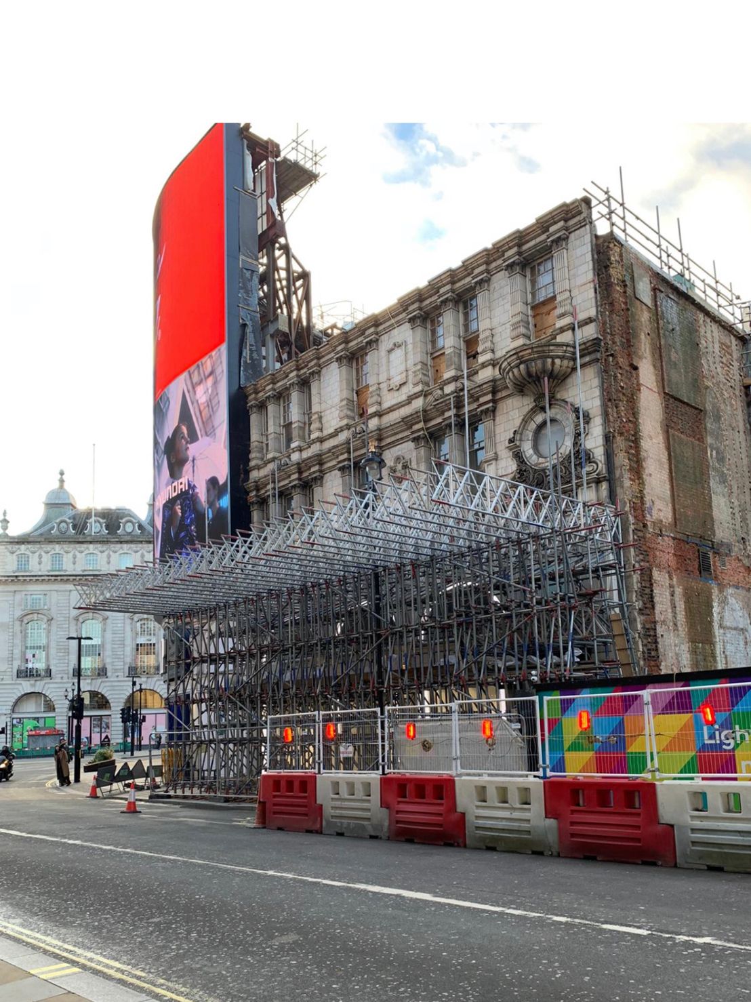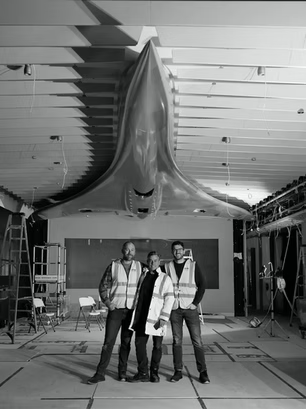This new high-end gymnasium was a complex fit out, with primary and secondary support for aerial yoga, cryotherapy chamber, plus a regular gym. We had a complicated coordinated design for the aerial yoga, trying to coordinate the acoustic fittings with the anchor points, under another demise. We also had numerous builders works to coordinate with the existing structural constraints. Works also included a new opening for staircase and DDA lift.
KXU Boutique Wellness Hub, London SW1
Market
Wellness
Project Size
£15M
Completion
2018
Client
KXU Architect: Stiff + Treillion Project
Head office
- 1st Floor, 200 Tower Bridge Rd, London SE1 2UN
- 020 3005 1572
- design@kitall.co.uk
Company
© Copyright, 2025. Site by Kitall

